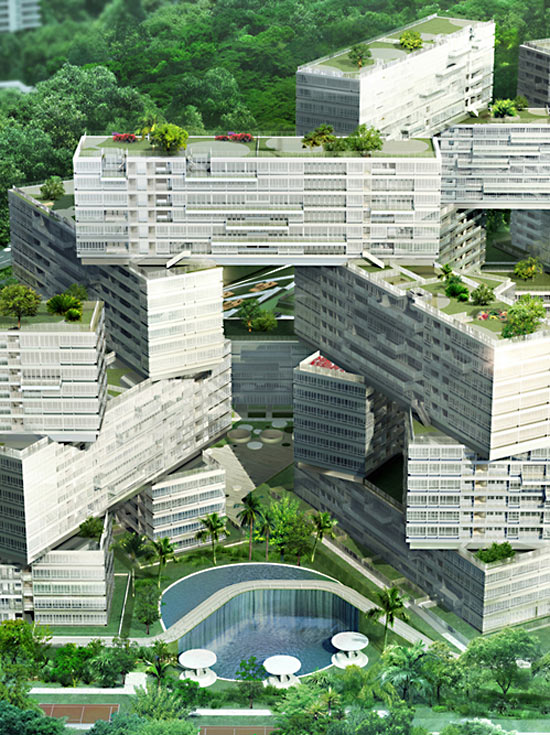creature1:
http://www.designboom.com/cms/images/-a01massimo/1l.jpg(accessed 31st,July ,2011)
the interlace adopts a new residential typology
which breaks away from the standard isolated, vertical apartment towers of singapore.
the large-scale complex takes a more expansive and interconnected approach to living
through communal spaces which are integrated into its lush surrounding greenbelt.
thirty-one apartment blocks, each standing at six-storeys tall and identical in length,
are stacked in a hexagonal arrangement to form eight large open and permeable courtyards.
the stacked formations allow light and air to flow through the architecture and
surrounding landscape. developed by capitaland and hotel properties limited,
the interlace covers 170,000m2 of gross floor area and will house 1,040 apartment units
of varying sizes.
which breaks away from the standard isolated, vertical apartment towers of singapore.
the large-scale complex takes a more expansive and interconnected approach to living
through communal spaces which are integrated into its lush surrounding greenbelt.
thirty-one apartment blocks, each standing at six-storeys tall and identical in length,
are stacked in a hexagonal arrangement to form eight large open and permeable courtyards.
the stacked formations allow light and air to flow through the architecture and
surrounding landscape. developed by capitaland and hotel properties limited,
the interlace covers 170,000m2 of gross floor area and will house 1,040 apartment units
of varying sizes.
(resoure form :designboom.com)
creature2
Prada Transformer -OMA
http://www.kollectif.net/wp-content/themes/tma1.3_(niss)_Slide/images/uploads/20090428-prada-transformer-a.jpg(accessed 30rd,July ,2011)
http://www.designboom.com/tools/WPro/images/11h/rem2.jpg(accessed 31st,July ,2011)
Prada and rem koolhaas’s OMA have unveiled their latest project the ‘prada transformer’. the structure is designed to accommodate a series of events in seoul, south korea from march to july 2009. the tetrahedron has four different configurations which can simply be switched by rotating the structure with construction cranes. the structure is thus designed so floors can become walls and walls become ceilings. the ‘prada transformer’ will be realized with the support of LG electronics, hyundai motor company and red resource and it will be located next to the traditional 16th century kyeonghee palace in seoul.
‘the interesting thing about this building is the acknowledgement of the transformer as a dynamic organism,opposed to simply a static object, which arbitrarily fits program. prada transformer helps add an extra dimension regarding the treatment of this typology by allowing it to be moulded in real time, depending on the specific programs it intends to facilitate inside.
‘the interesting thing about this building is the acknowledgement of the transformer as a dynamic organism,opposed to simply a static object, which arbitrarily fits program. prada transformer helps add an extra dimension regarding the treatment of this typology by allowing it to be moulded in real time, depending on the specific programs it intends to facilitate inside.
– rem koolhaas
(resoure form :designboom.com)
Creature3
Building 3
http://www.underconsideration.com/brandnew/archives/casa_damusica_arch.jpg(accessed 30rd,July ,2011)
Casa da Música is a major concert hall space in Porto, Portugal which houses the cultural institution of the same name with its three orchestras Orquestra Nacional do Porto, Orquestra Barroca and Remix Ensemble. It was designed by the Dutch architect Rem Koolhaas with Office for Metropolitan Architecture and Arup-AFA, and was built as part of Porto's project for European Culture Capital in 2001 but was only finished in the first half of 2005 and immediately became an icon in the city. The Building engineers were Arup (London) together with Afassociados (Porto). Inside Outside (Petra Blaisse) designed the large 13 curtains, ranging from 22mx15m to 65mx8m, and the gold leaf wood grain pattern on the large auditorium.
The building's design has been highly acclaimed worldwide. Nicolai Ouroussoff, architecture critic from the New York Times, classified it as the "most attractive project the architect Rem Koolhaas has ever built" and saying it's "a building whose intellectual ardor is matched by its sensual beauty". He also compares it to the "exuberant design" in Frank Gehry's Guggenheim Museum in Bilbao, Spain. "Only looking into the original aspect of the building, this is one of the most important concert halls built in the last 100 years". He compares it to the Walt Disney Concert Hall, in Los Angeles, and the Berliner Philharmonie.



_Slide/images/uploads/20090428-prada-transformer-a.jpg)




No comments:
Post a Comment